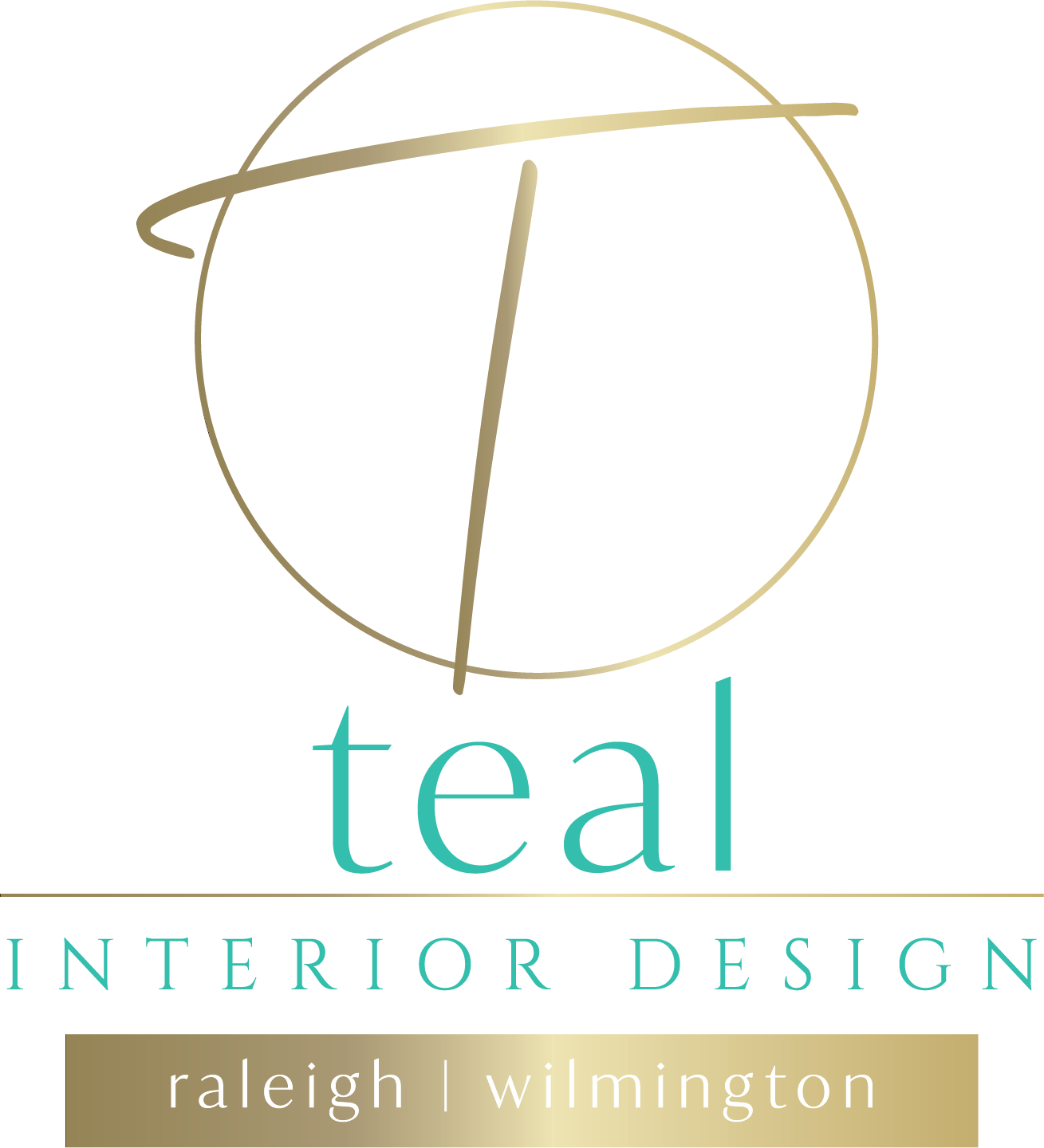[vc_row][vc_column width=”1/1″][vc_column_text css=”.vc_custom_1424632585796{padding-bottom: 75px !important;}”]We recently completed a master bath re-design for a client in Chapel Hill. Our ultimate goals were to create an updated look (while utilizing some of the existing bath fixtures), creating more space and the opportunity to enjoy the great view.
BEFORE

Here’s a look at the pre-existing bathroom. The tub itself was in great shape but the tub deck and surround were quite dated. Plus those little windows weren’t doing the view any justice.
The cabinet vanity was also in great shape, so we left it as is and designed around it.
The shower and water closet were a little cramped so we pushed back the wall and took over the closet to gain some much needed square feet. (Don’t worry, the closet was relocated to the opposite side of the bedroom.)
For the shower and water closet door we selected a dot patterned glass as a nod to the slightly retro vibe my client loves.
We stuck with a crisp, clean color palette of whites, grays, and greens to emphasizes the view outside and showcase my client’s sculptural art pieces. The depth of black adds a lovely grounding echo throughout the room.[/vc_column_text][image_slider_no_space images=”16831,16829,16828,16830,16827″ highlight_active_image=”yes” height=”500″ navigation_style=”light”][/vc_column][/vc_row]



